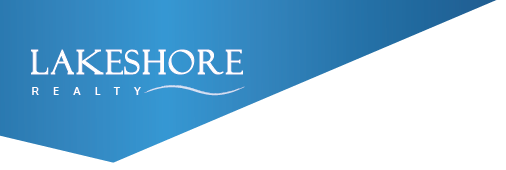599 Lariat Circle #1
Incline Village, NV 89451
$1,595,000 (Active Under Contract)
Beds: 3
Baths: 3
Sq. Ft.: 2,136
Listing #1015321
In a peaceful, lower elevation location, this front and end unit condo has lovely lake views & level access from the 2-car garage into the main living area. High, vaulted ceilings & numerous windows provide a light & spacious feel to the three levels, with four decks from which to enjoy the serene alpine views. The upper level primary bedroom offers a beautiful wood-burning stone fireplace, a large bath with walk-in closet, an extra storage area, and a private lake view deck. The lower story has 2 additional bedrooms (one with a new pellet stove), a full bath, an expansive deck, & a huge storage area with easily accessed utilities. Numerous recent upgrades include main level flooring, several appliances, a gas fireplace insert in the living area, new water heater, new thermostats & recent deck refinishing. Furnishings are negotiable with exclusions. Enjoy all community amenities from this easy access condo in a small, quiet complex. No STR's less than 30 days. All units owner occupied.
Property Features
County: Washoe County
MLS Area: Lower Tyner
Latitude: 39.256163
Longitude: -119.970512
Interior: Wet Bar, Breakfast Bar, Bookcases, Cathedral Ceiling(s), High Ceilings, Recessed Lighting, Skylights, Tile Counters, Track Lighting, Utility Room, Vaulted Ceiling(s), Walk-In Closet(s), Window Treatments
Full Baths: 3
Has Fireplace: Yes
Number of Fireplaces: 3
Fireplace Description: Three, Glass Doors, Gas Log, Living Room, Primary Bedroom, Pellet Stove, Stone, Wood Burning
Heating: Baseboard, Gas, Hot Water
Floors: Hardwood, Laminate, Partially Carpeted, Vinyl
Appliances: Dryer, Dishwasher, Electric Oven, Disposal, Gas Range, Microwave, Refrigerator, Wine Refrigerator, Washer
Furnished: Negotiable
Window Features: Skylight(s), Window Treatments
Style: Traditional
Stories: 3
Construction: Frame
Exterior: Balcony, Deck, Patio, Rain Gutters
Roof: Composition, Pitched
Possession: Close Of Escrow
Security Features: Security System, Fire Alarm, Smoke Detector(s)
Parking Description: Attached, Door-Single, Front Entry, Garage, Two Car Garage, Off Street, Garage Door Opener
Has Garage: Yes
Garage Spaces: 2
Patio / Deck Description: Balcony, Covered, Deck, Open, Patio, Porch
Exposure Faces: South
Lot Description: Cul-De-Sac, Backs to Greenbelt/Park, Sloped, Wooded
Topography: Sloping
Zoning: Multi-Residential
Development Status: Resale/Previously Owned
Frontage Type: Park/Greenbelt
View Description: Lake, Mountain(s), Trees/Woods
Property Type: CND
Property SubType: Residential
Property SubType 2: Condominium
Year Built: 1983
Status: Active Under Contract
Home Owners Association: S
HOA Fee: $2,000
HOA Frequency: Quarterly
HOA Includes: Common Area Maintenance, Insurance, Maintenance Grounds, Maintenance Structure, Parking, Snow Removal
Tax Amount: $4,875
Square Feet Source: Assessor
$ per month
Year Fixed. % Interest Rate.
| Principal + Interest: | $ |
| Monthly Tax: | $ |
| Monthly Insurance: | $ |
Seller's representative: Christine Ferris, Lakeshore Realty 775-771-3687
© 2024 Incline Village Board of REALTORS®, Inc. All rights reserved.
IDX information is provided exclusively for consumers' personal, non-commercial use and may not be used for any purpose other than to identify prospective properties consumers may be interested in purchasing. All data is deemed reliable but is not guaranteed accurate.
IDX information is provided exclusively for consumers' personal, non-commercial use and may not be used for any purpose other than to identify prospective properties consumers may be interested in purchasing. All data is deemed reliable but is not guaranteed accurate.
IVBOR data last updated at April 27, 2024 9:09 PM PT
Real Estate IDX Powered by iHomefinder
