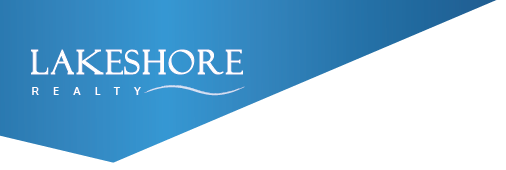
Panoramic Lakeview home situated on one of the rare 4.5 acre parcels in Incline Village. Master suite with sitting area and two bathrooms. Open kitchen with dining area, gas stove, top of the line appliances. Open living & dining room, cathedral beamed ceilings with skylights, fabulous hardwood floors throughout and 2 stunning stone fireplaces. Walls of windows, oversized decks make for perfect outdoor living while soaking up the views of Lake Tahoe.
| Price: | $2,998,000 |
| Address: | 507 Driver Way |
| City: | Incline Village |
| State: | NV |
| Zip: | 89451 |
| MLS: | 943539 |
| Year Built: | 1978 |
| Floors: | 2 |
| Square Feet: | 4,976 |
| Lot Square Feet: | 4.5 Acres |
| Bedrooms: | 5 |
| Bathrooms: | 6.5 |
Tagged Features
view-3

view-1

view-2

living-room

dining-room

kitchen

507 Driver Way Incline Village-large-012-10-09-1499x1000-72dpi

507 Driver Way Incline Village-large-013-2-10-1499x1000-72dpi

507 Driver Way Incline Village-large-014-18-11-1499x1000-72dpi

507 Driver Way Incline Village-large-015-8-19-1499x1000-72dpi

507 Driver Way Incline Village-large-016-13-14-1499x1000-72dpi

507 Driver Way Incline Village-large-017-3-16-1499x1000-72dpi

507 Driver Way Incline Village-large-018-12-13-1499x1000-72dpi

507 Driver Way Incline Village-large-019-15-17-1499x1000-72dpi

507 Driver Way Incline Village-large-020-5-12-1499x1000-72dpi

507 Driver Way Incline Village-large-021-17-18-1499x1000-72dpi

507 Driver Way Incline Village-large-022-16-15-1499x1000-72dpi

507 Driver Way Incline Village-large-023-22-23-1499x1000-72dpi

507 Driver Way Incline Village-large-024-11-24-1499x1000-72dpi

507 Driver Way Incline Village-large-025-21-25-1499x1000-72dpi

dining-area_

